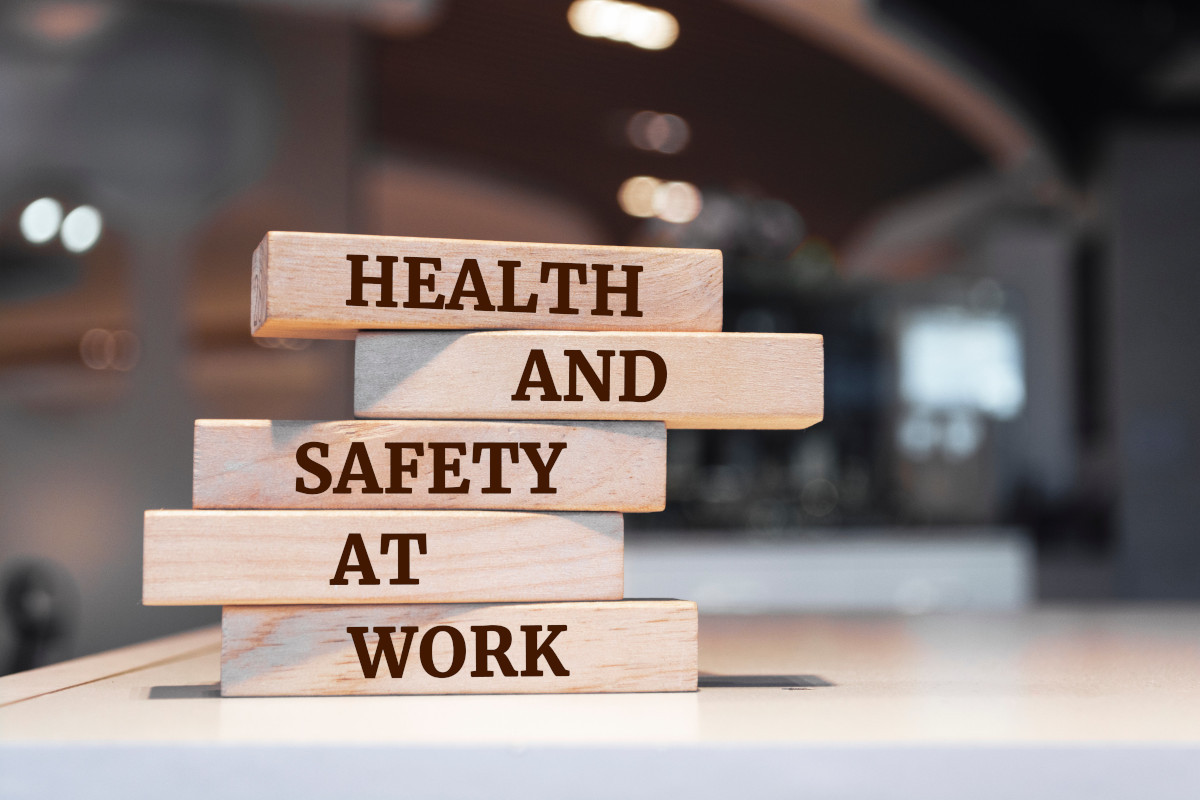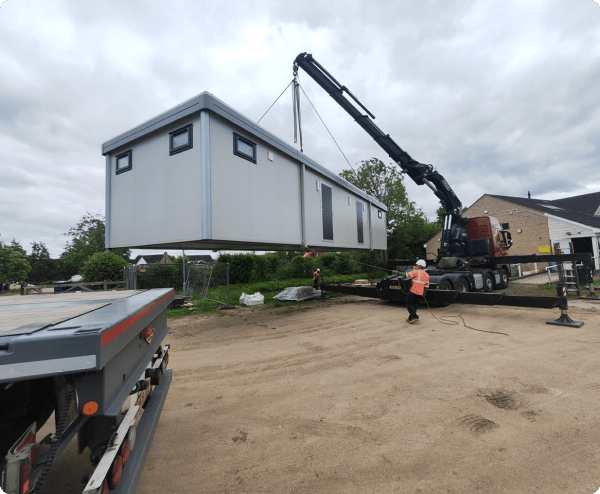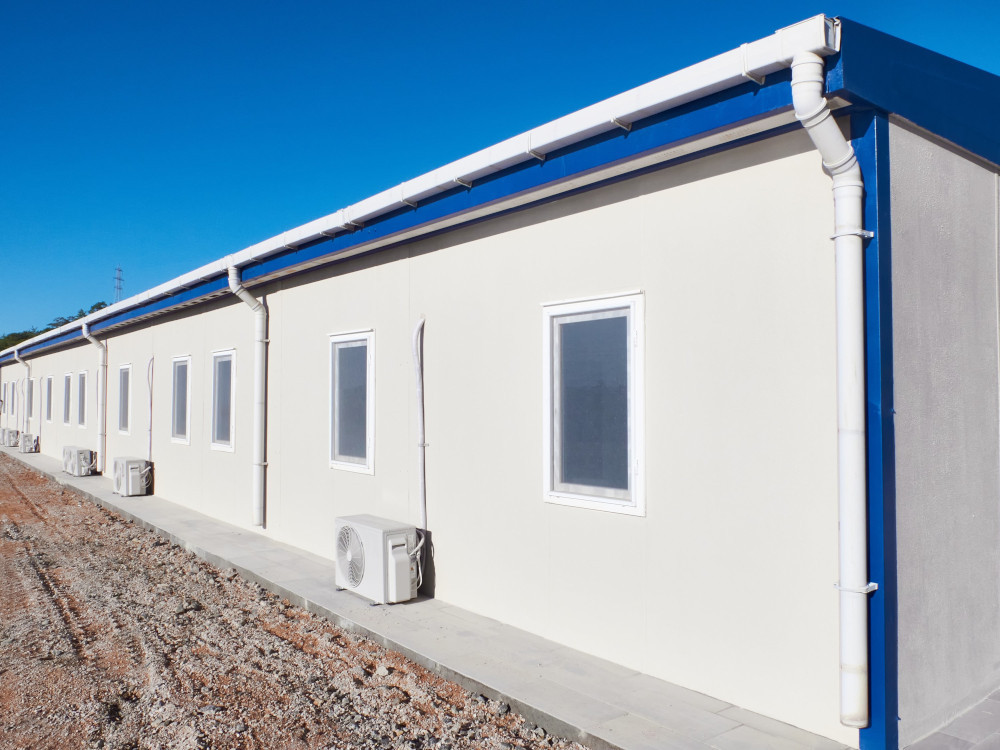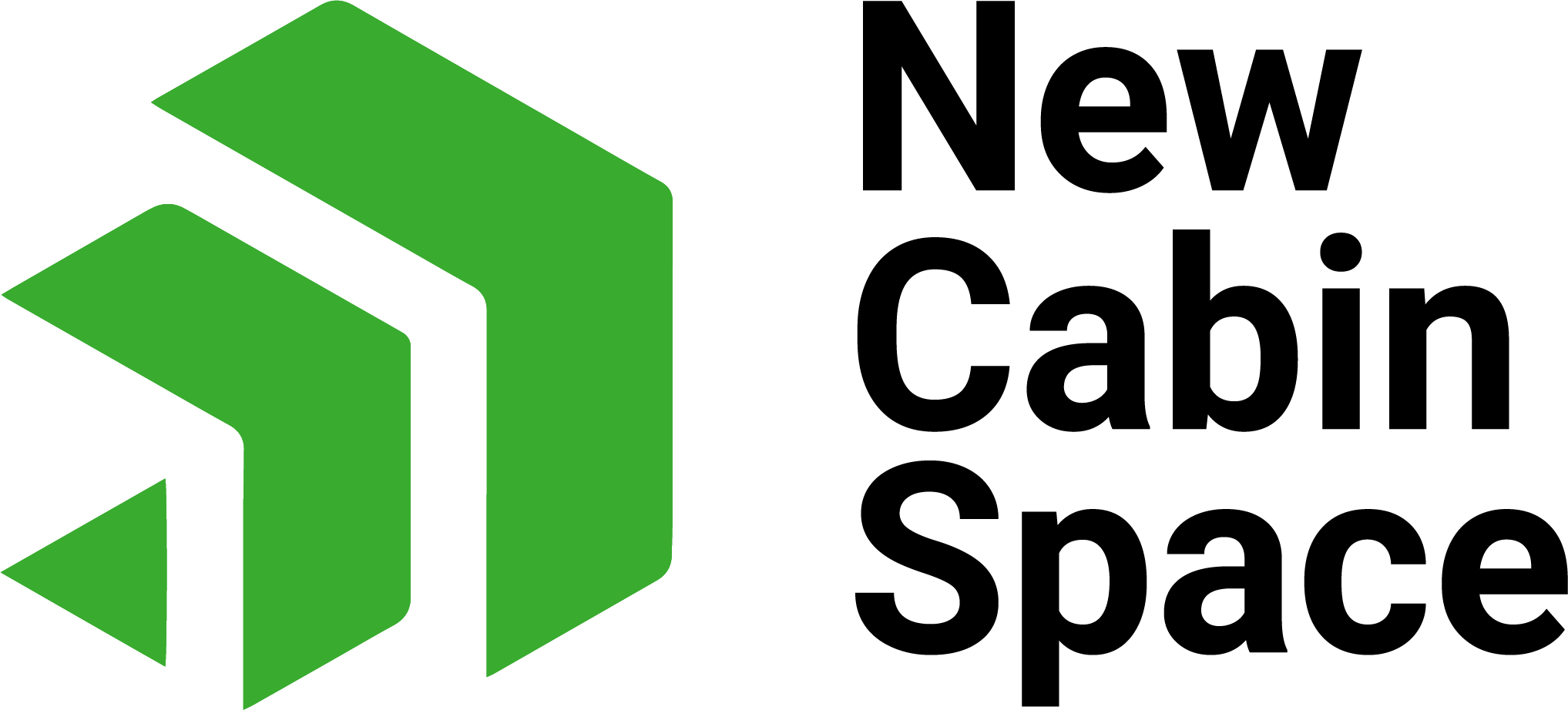
Health & Safety


Health & Safety
Here at New Cabin Space Limited, we take Health & Safety very seriously and we install all of our portable cabins and modular buildings in accordance with the Health & Safety requirements.
All work is completed by experienced, qualified, highly trained and fully insured teams. We will guarantee the safe, professional transport and installation of your building.


Portable Cabin Buildings
The Portable Cabin Buildings that we supply range in sizes from 12’ x 9’ (3.6m x 2.7m) to 40’ x 12’ (12.0m x 3.6m)
We will deliver these Portable Cabin Buildings by a hi-ab craned vehicle, which mean they can be craned on, delivered and then craned off at your site, as long as the eventual location is at the side of the vehicle delivering the building. If the desired location is further away, then a specific site survey and crane will be required.
All deliveries of our Portable Cabin Buildings are delivered by our preferred haulier,
A.Rhodes Haulage. Please see their documentation below;


Modular Buildings
We will inspect your site free of charge and based upon our detailed site inspection will provide you with the following documentation.
- A method statement that describes in detail how we will install your modular building
- A risk assessment that describes the risks associated with your project
- A copy of our insurances to give you peace of mind
After our free site inspection, we will advise the best way to install your building, from advice on foundations and services to crane sizes and if a temporary road is required.
